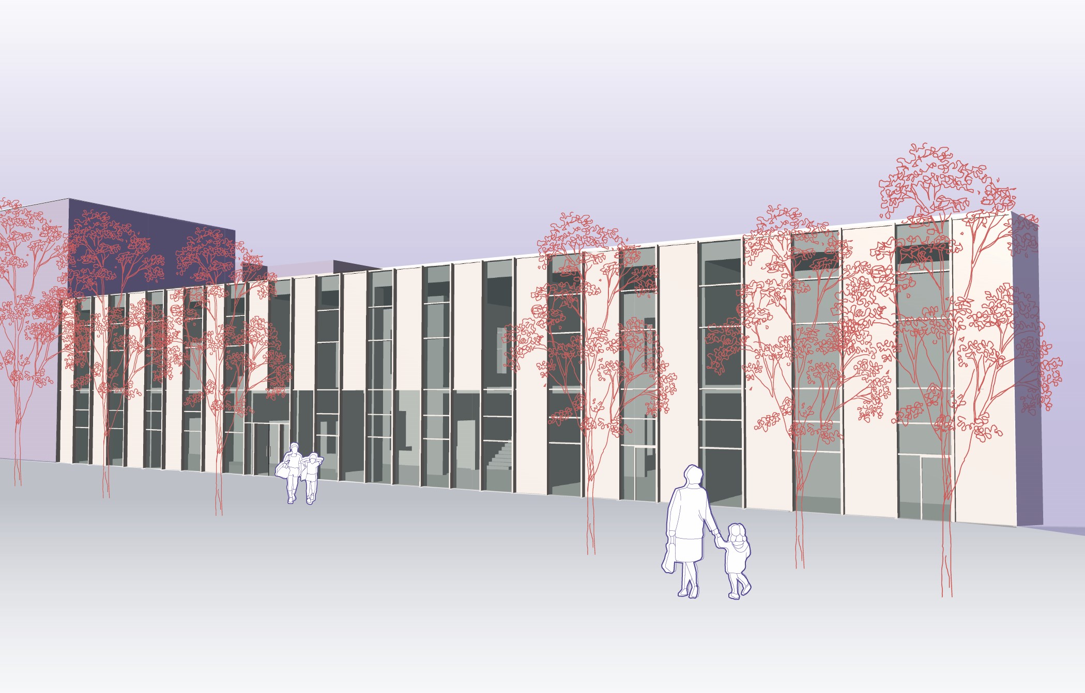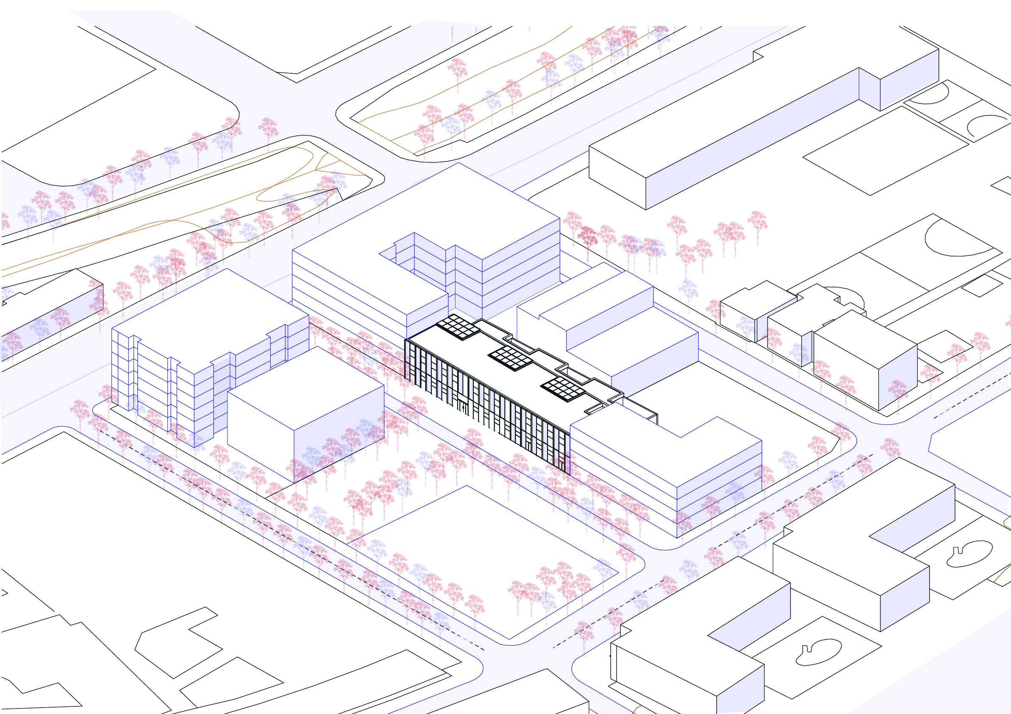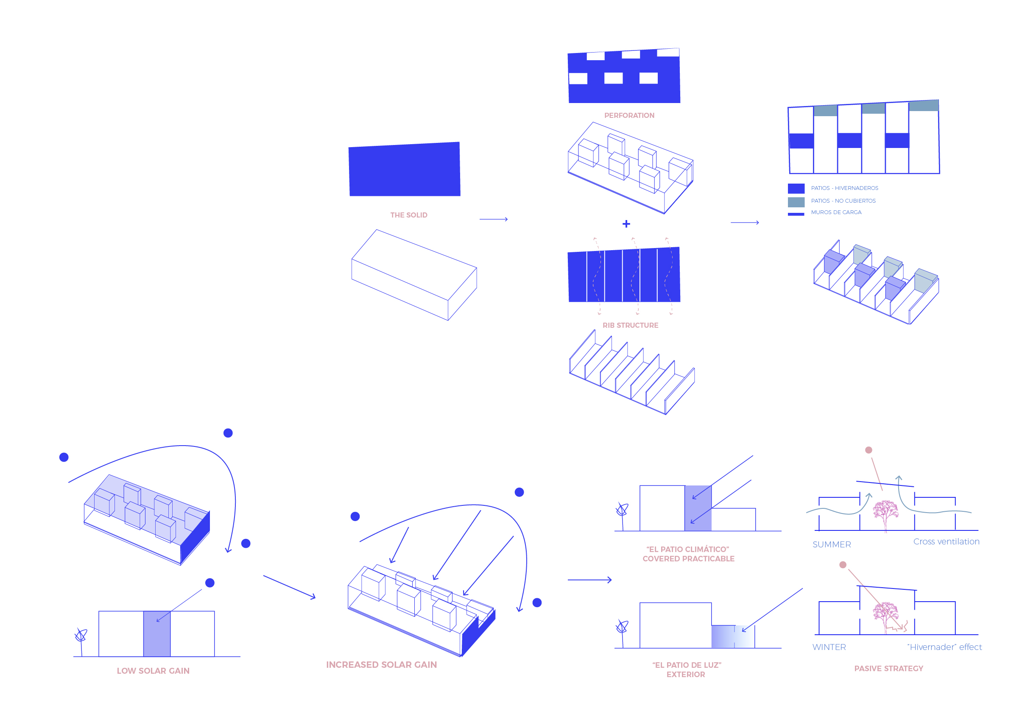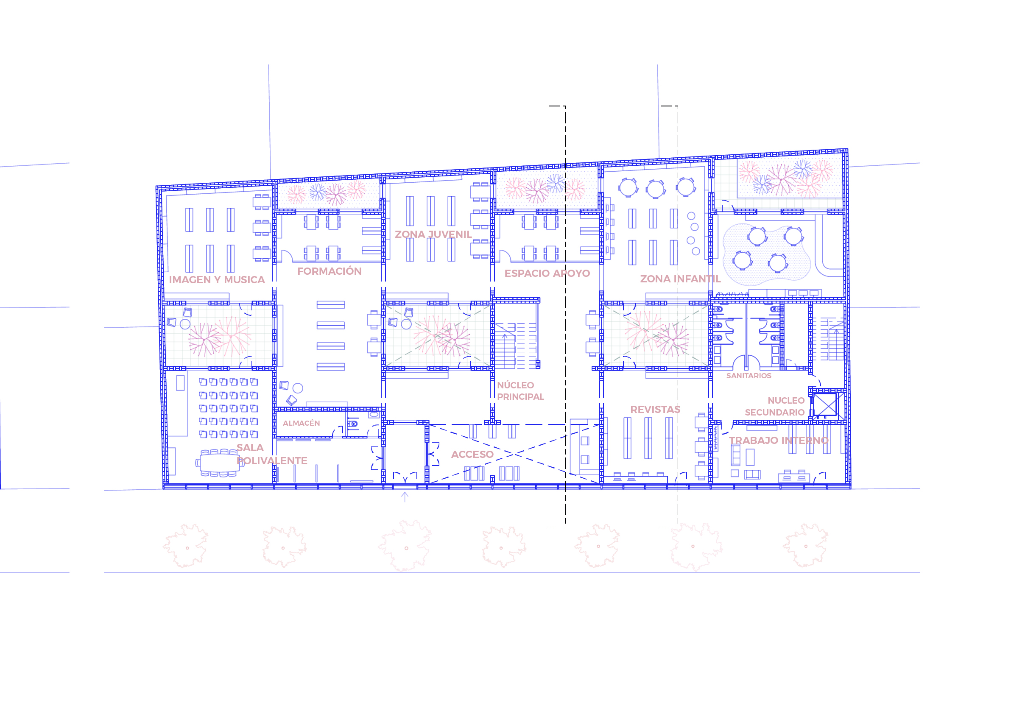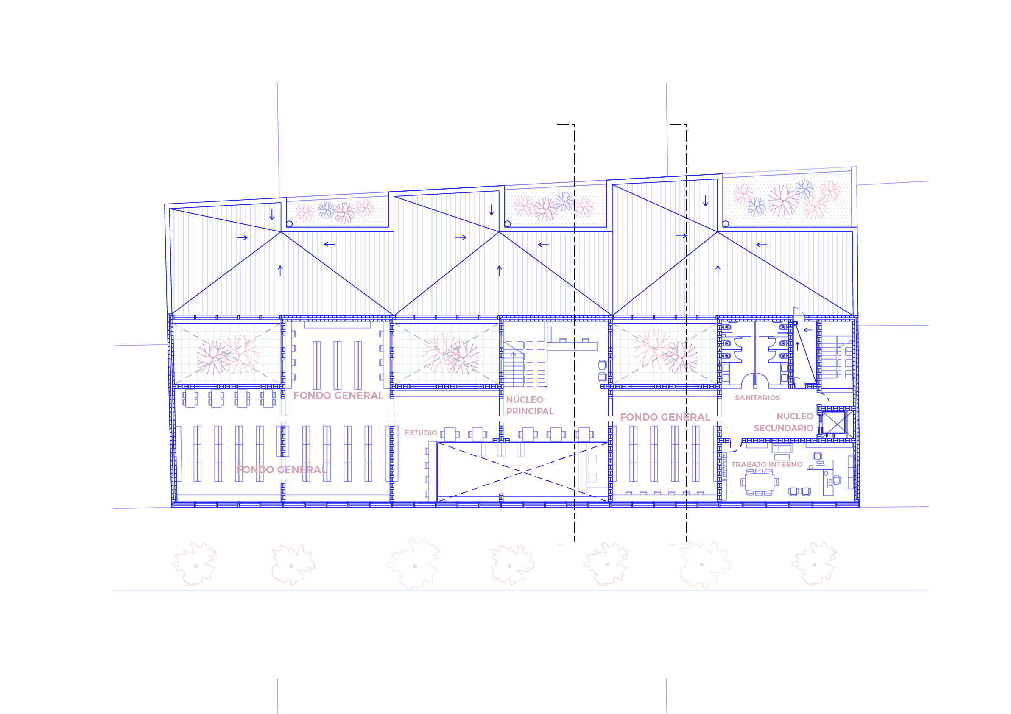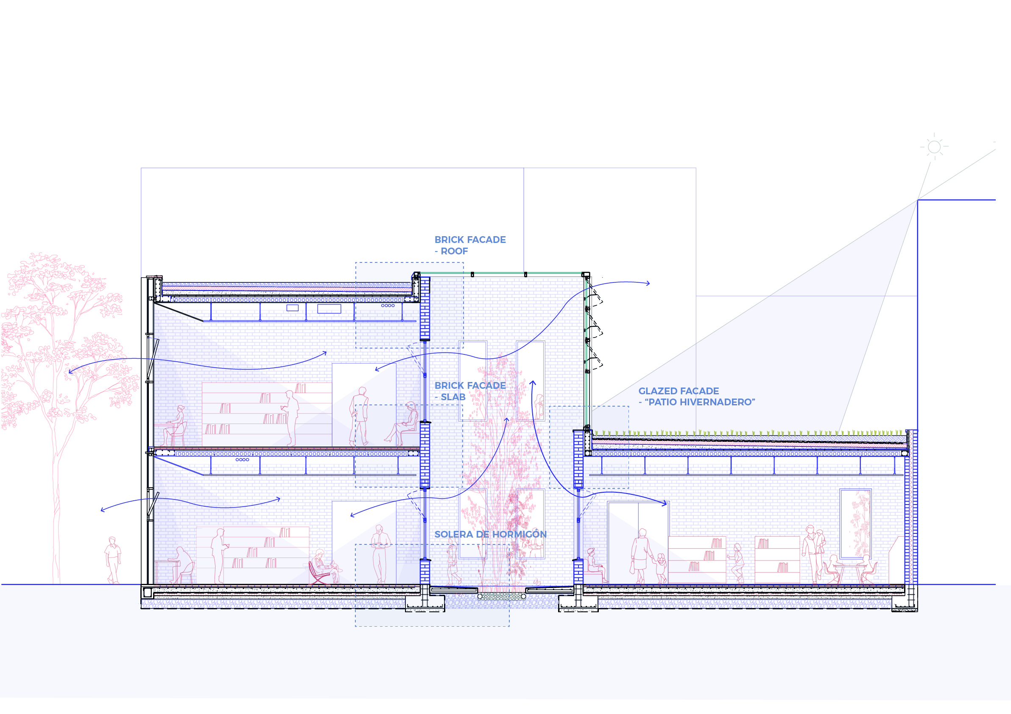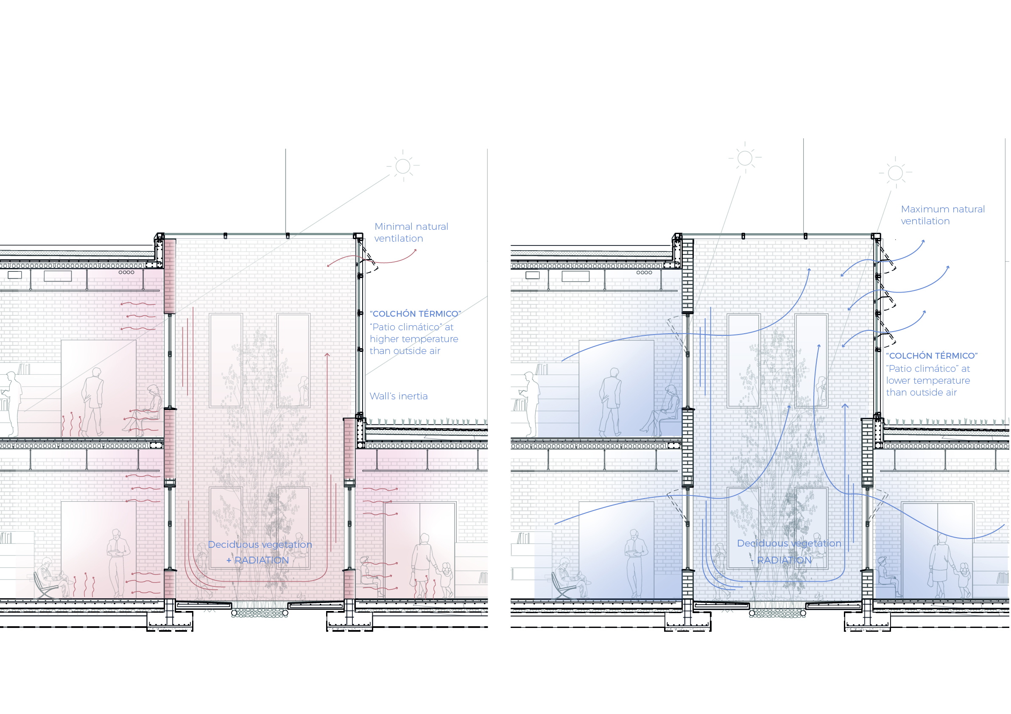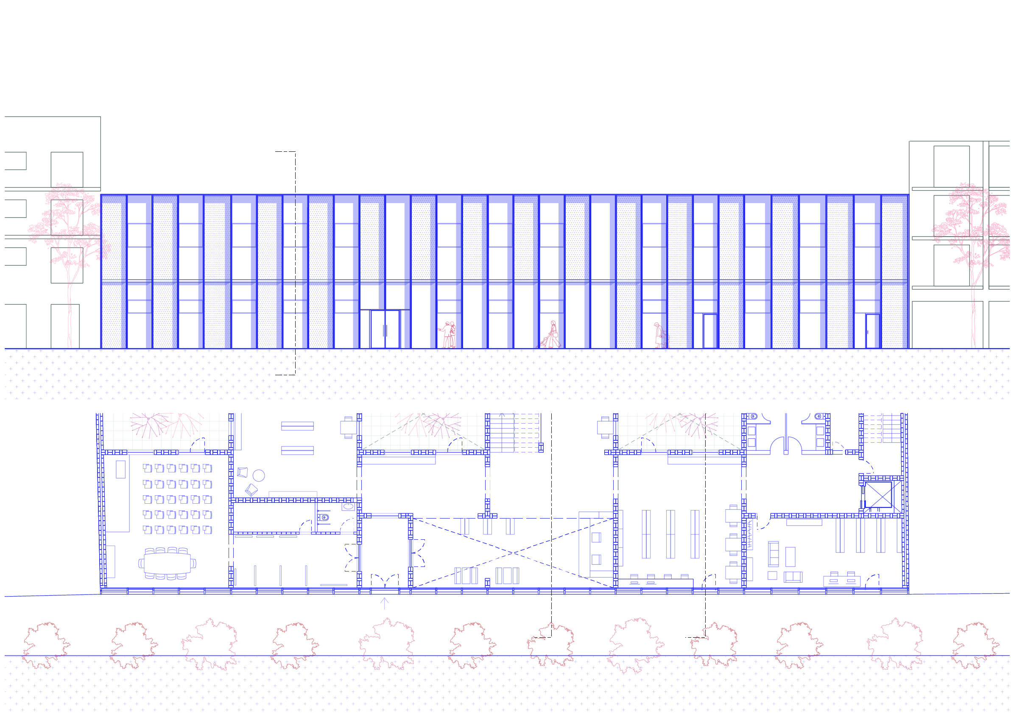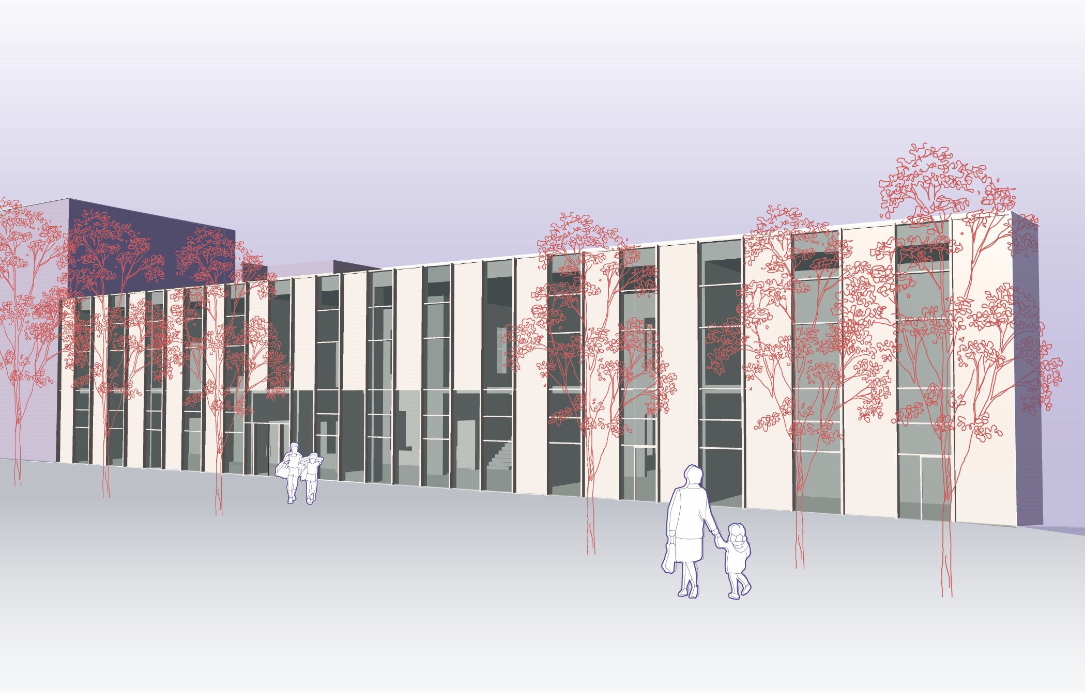
MUNICIPAL LIBRARY
ARCHTECURE ATELIER VI
MUNICIPAL LIBRARY
TOSSA DE MAR, SPAIN
A project proposal is made for the new municipal library in Tossa de Mar, following the requirements established by the city council. The new building will be located on a parcel of 1195 m2 between party walls. The main volumetry of the project is based on a solid of 2 floors that occupies the entire site and has 6 perforations (courtyards), along with a wall structure in ribs.
Taking into account the environmental conditions and orientation, two main strategies are proposed: on the one hand generate a staircase in the section of the building to take advantage of maximum solar radiation and the creation of 3 climatic courtyards as a passive energy system.
The courtyards become the center of the project from being generators of the internal organization of the building to act as a bioclimatic strategy.
