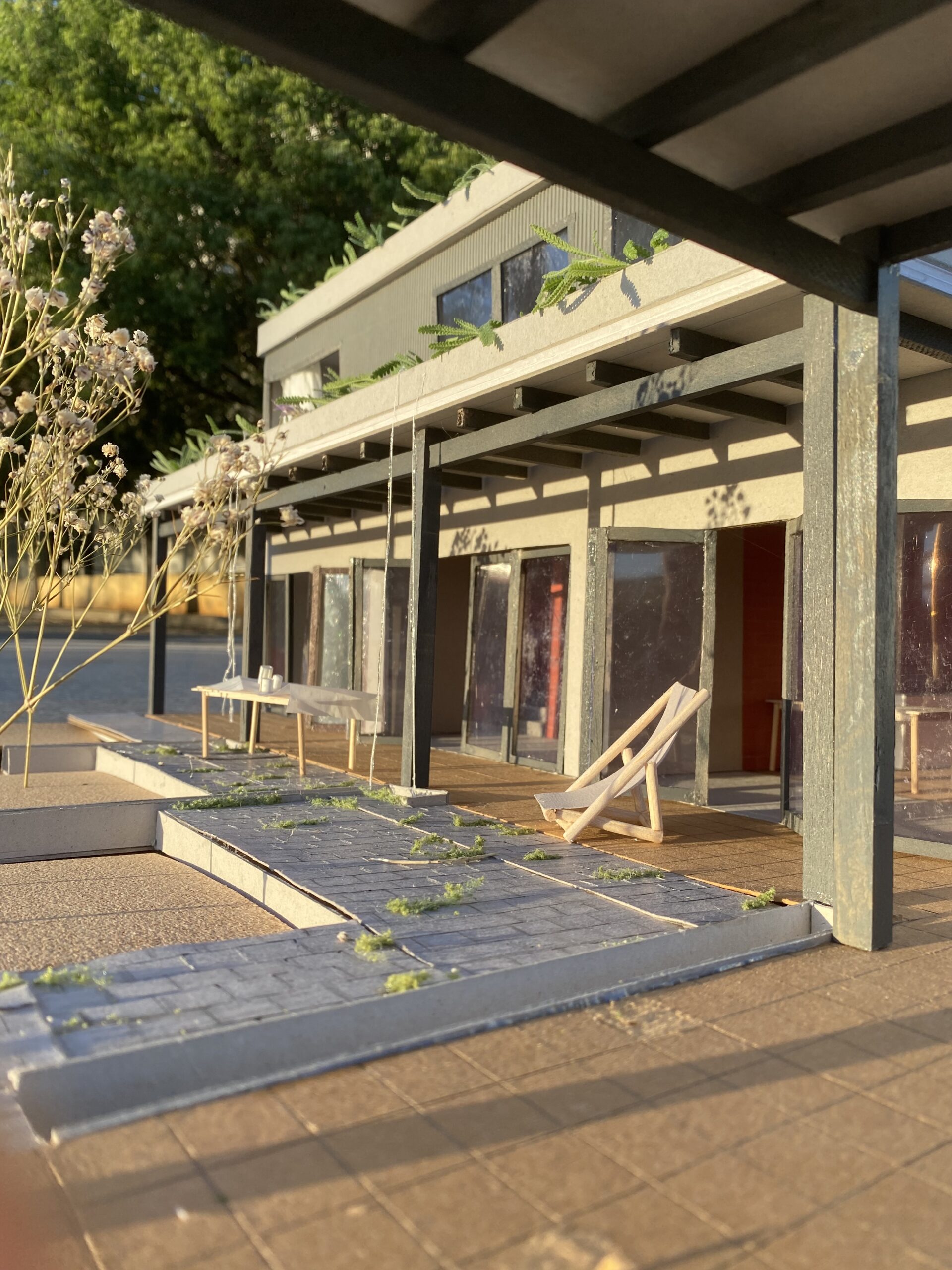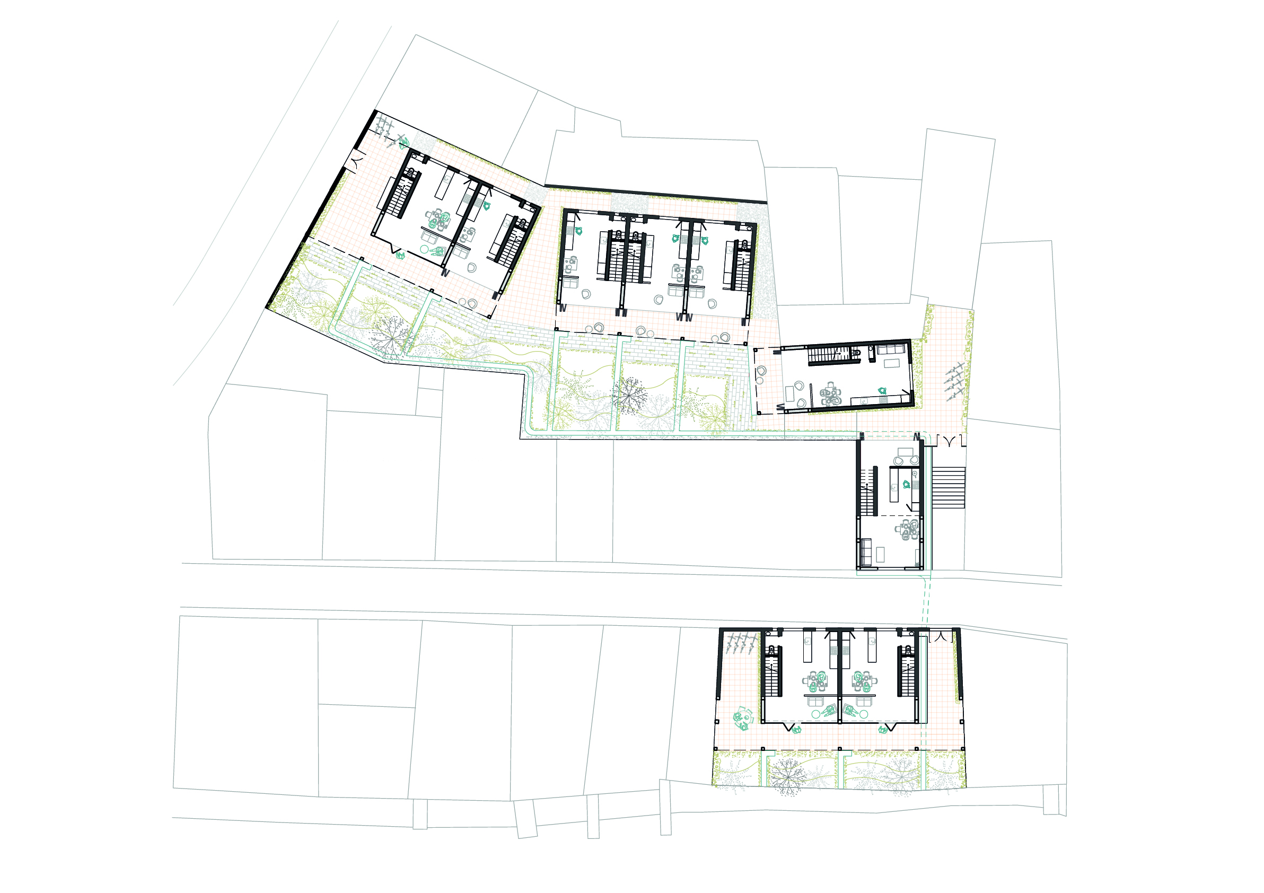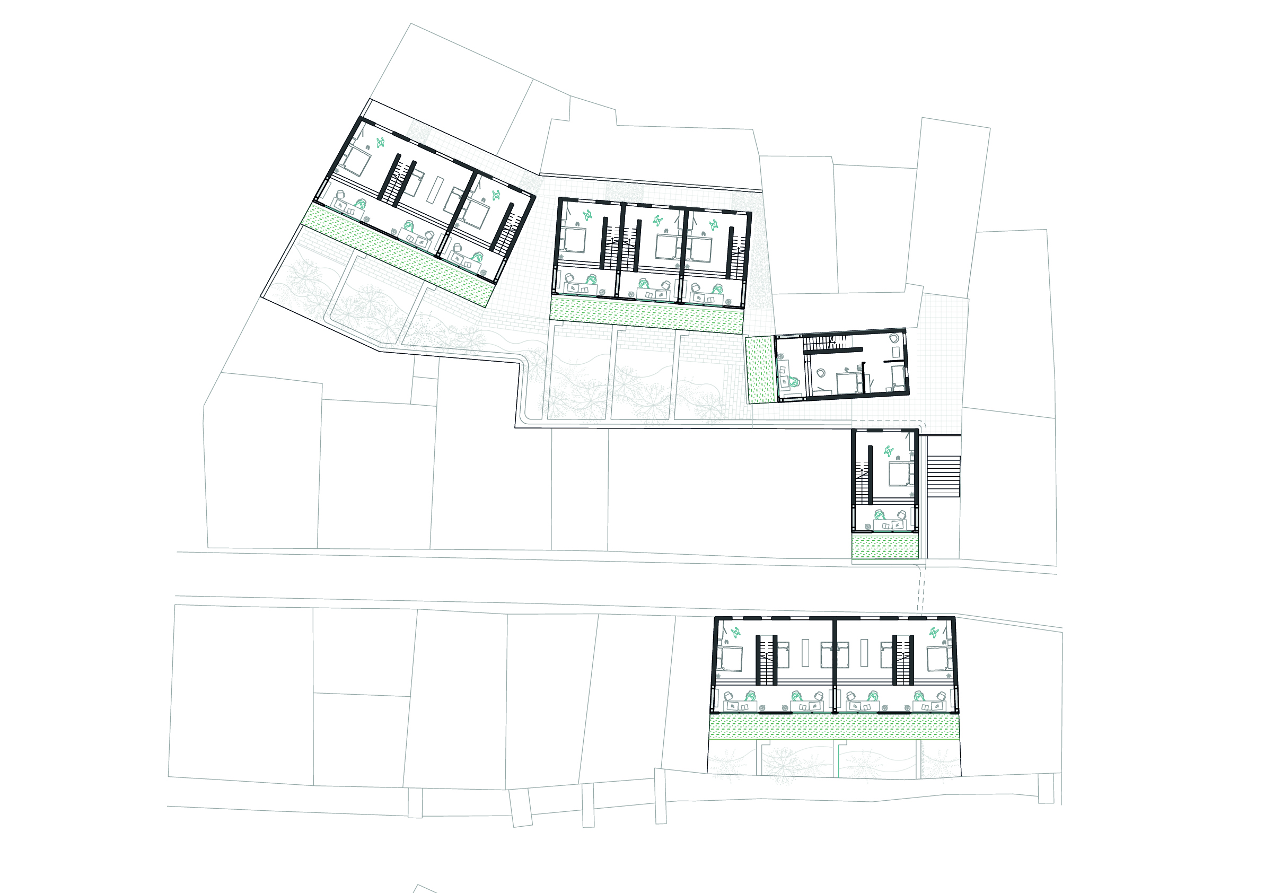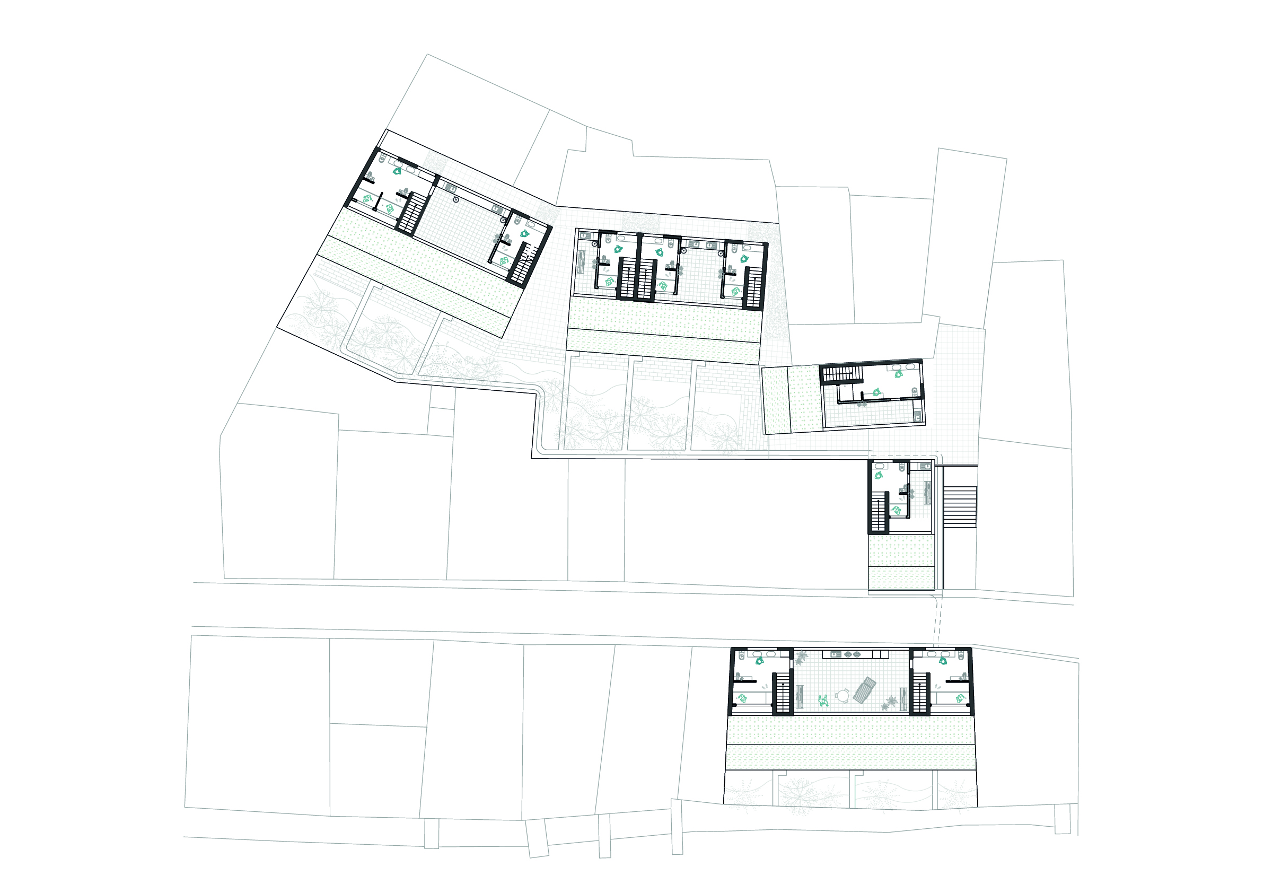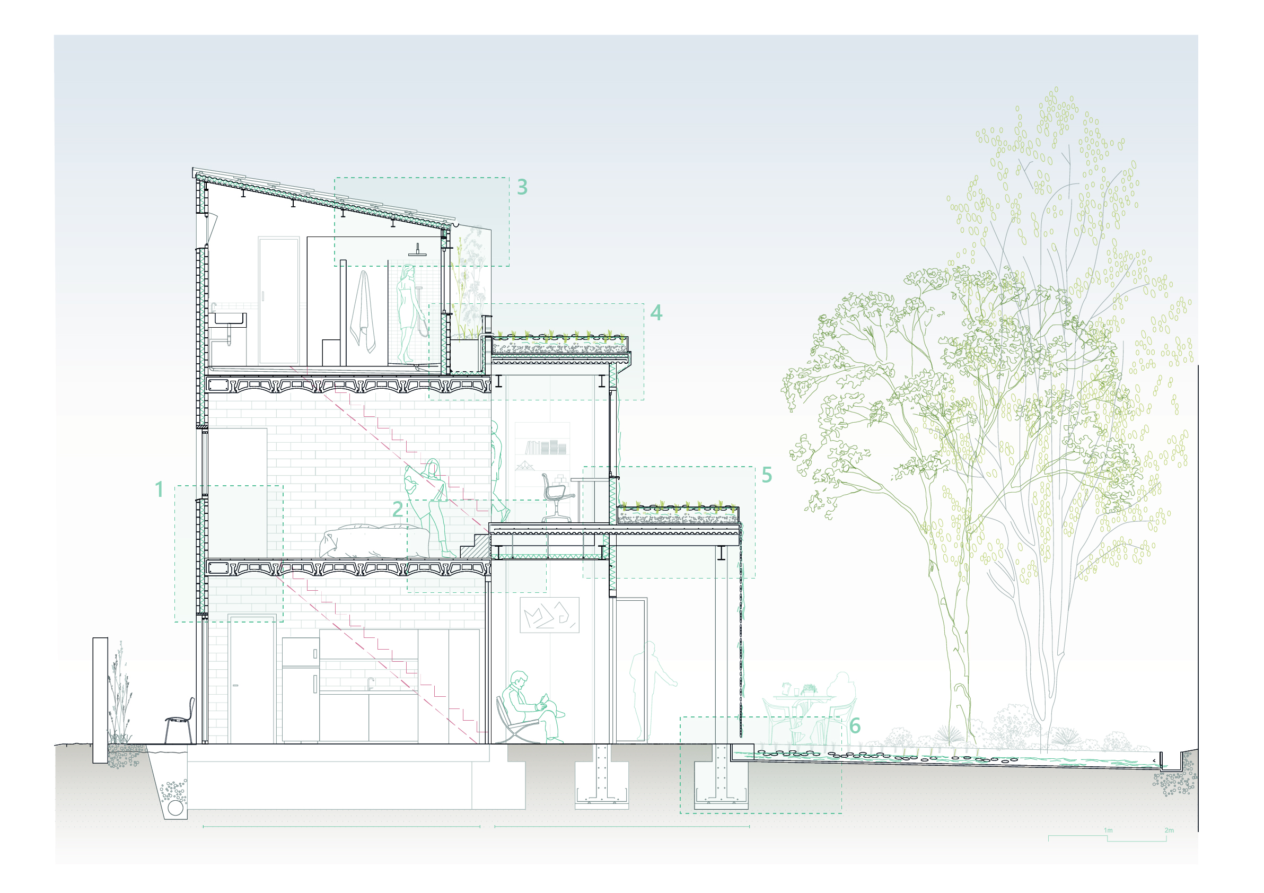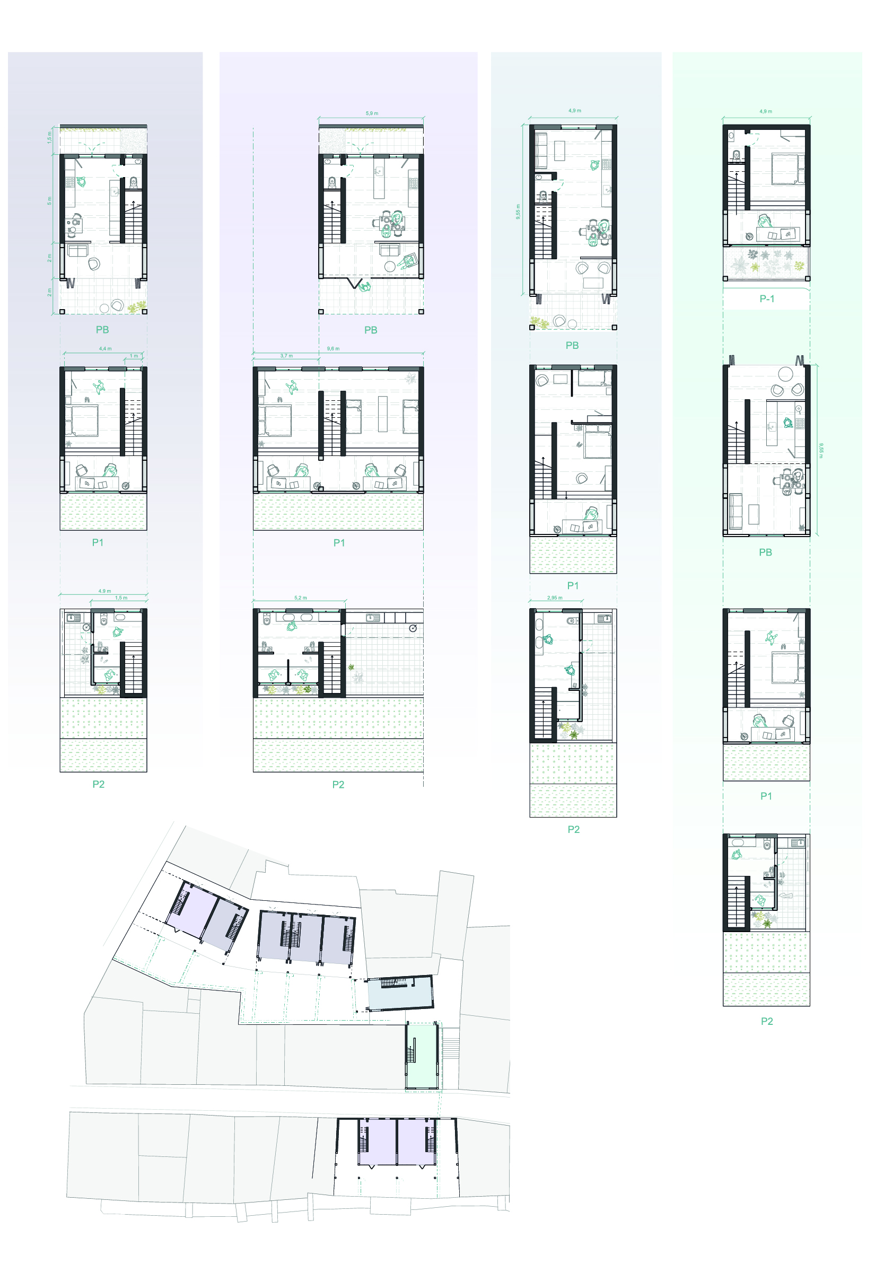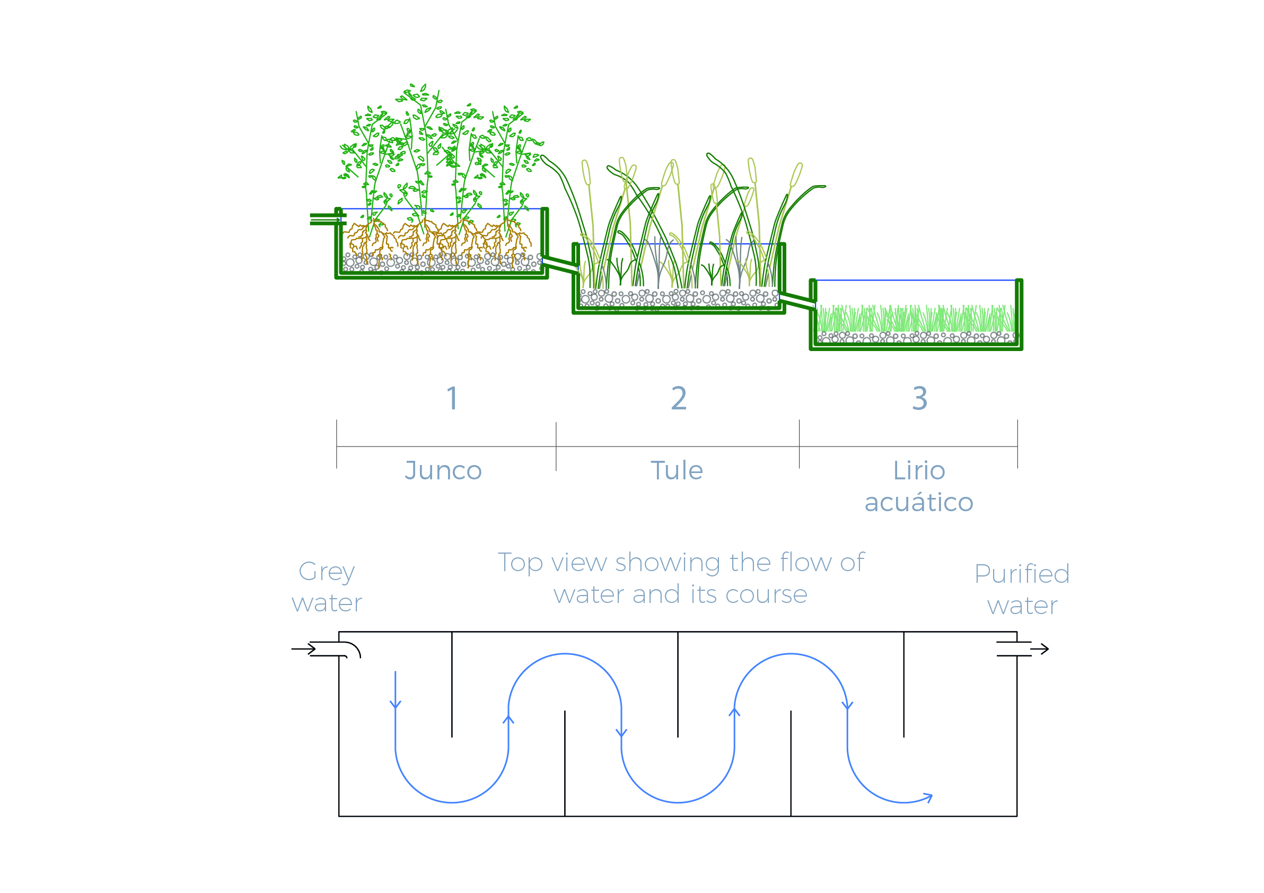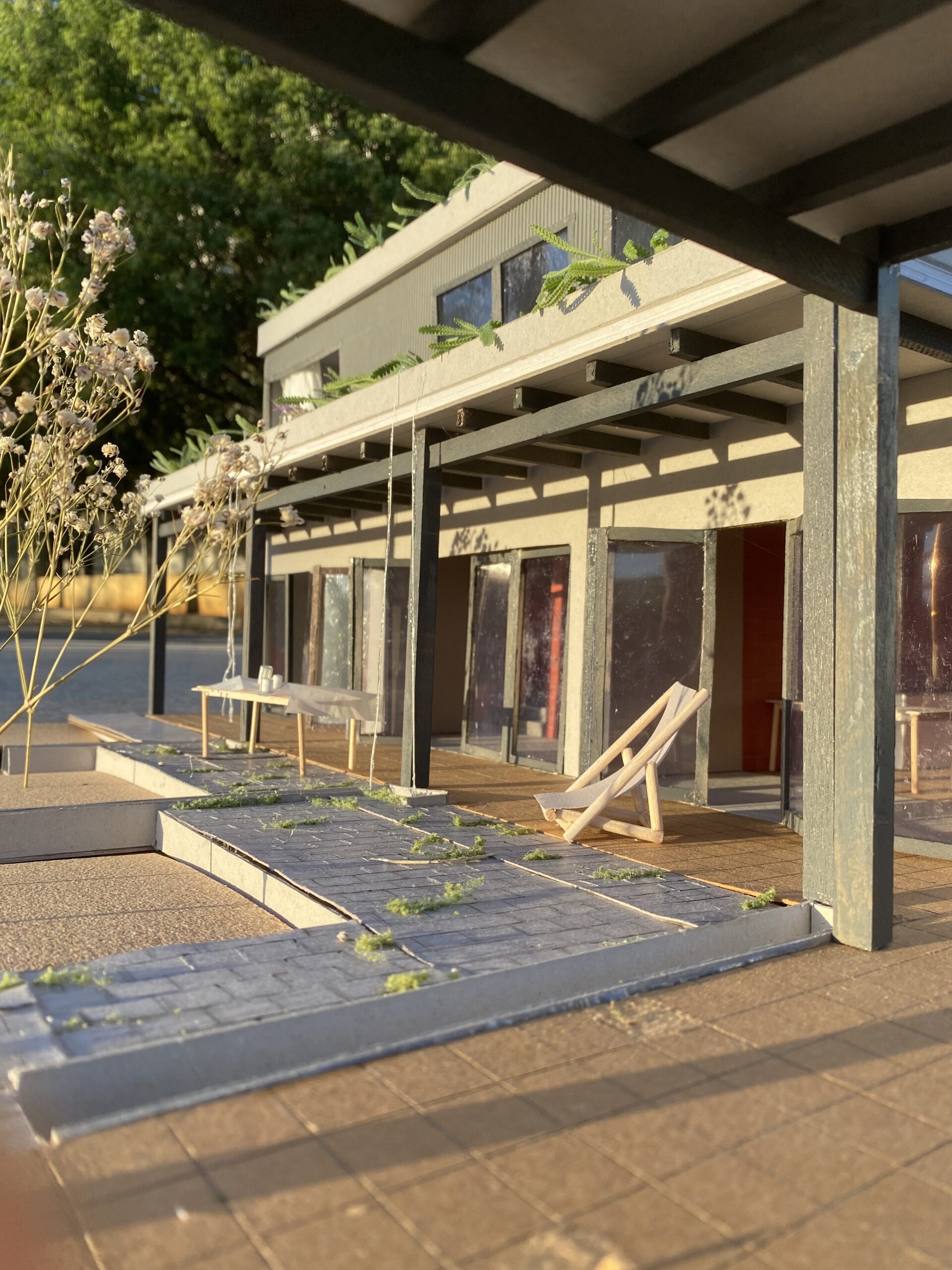
9 residences in vic
ARCHITECTURE ATELIER V
RESIDENCES IN VIC
VIC , SPAIN
The project is located in two separate parcels in Vic and aims to host 9 single-family houses with a communal green space. Different housing typologies are projected depending on the number of inhabitants and adjusting to the geometry, orientation
and topography of the site.
The houses are organized in 3 floors and have an area (C) that acts as a climate regulator. A porch structure is constant in all units, allowing each family to appropriate the space and make it their own, despite being exterior and accessible to all neighbors.
The project proposes a closed cycle of gray water through a process of phyto-purification that begins on the roofs of the houses and continues through canals organized in the community green space until it flows into the river.
