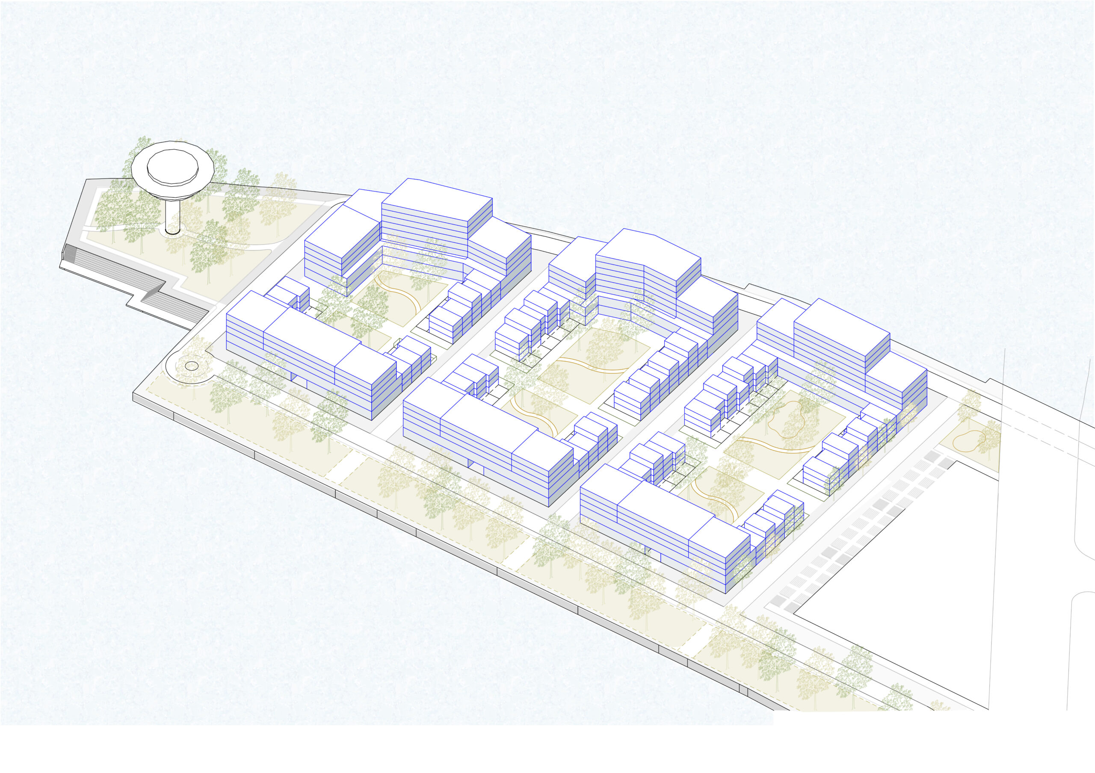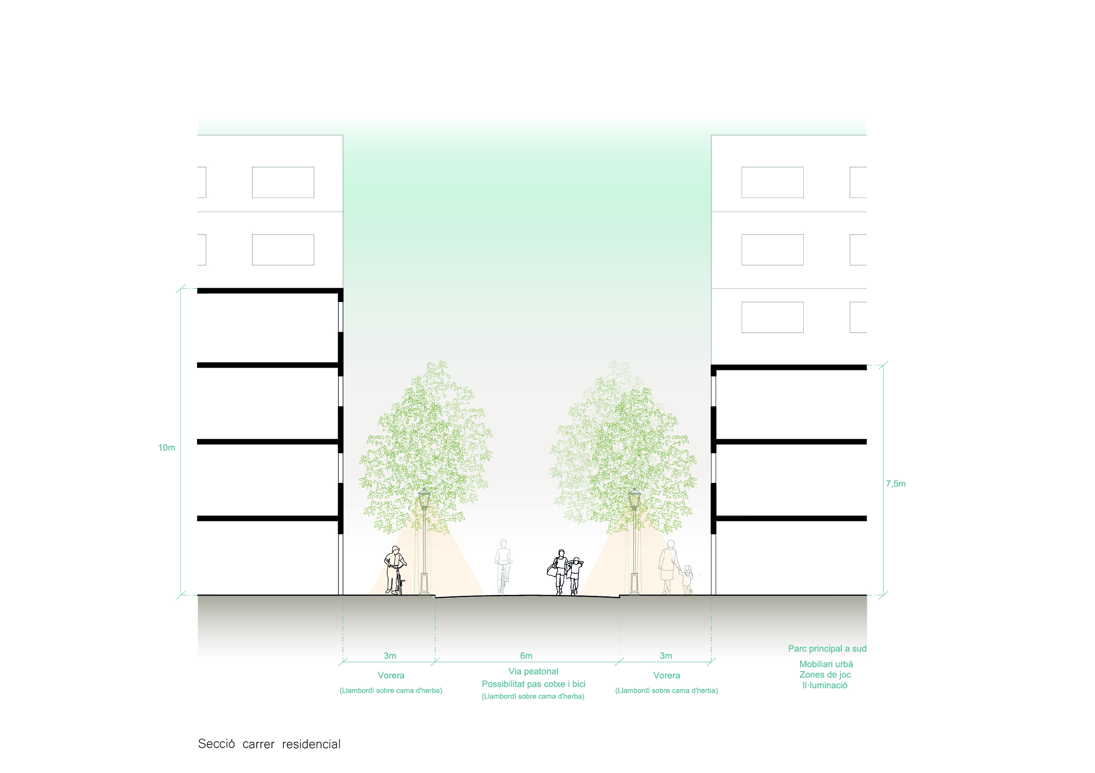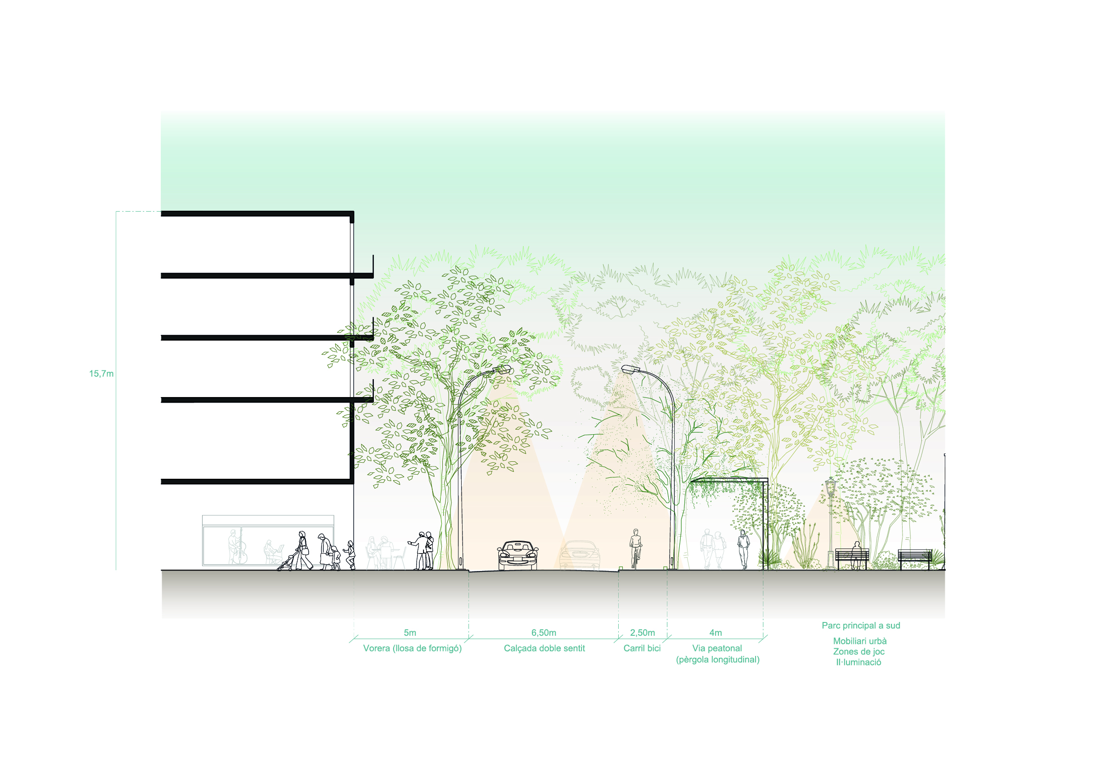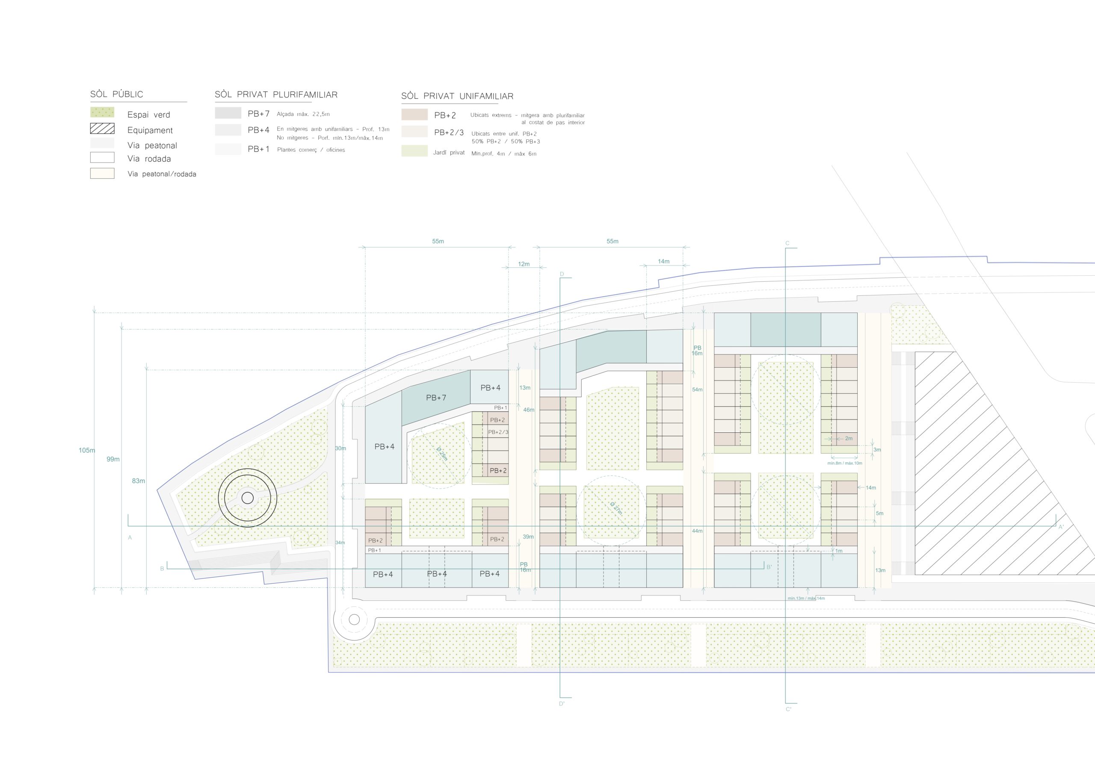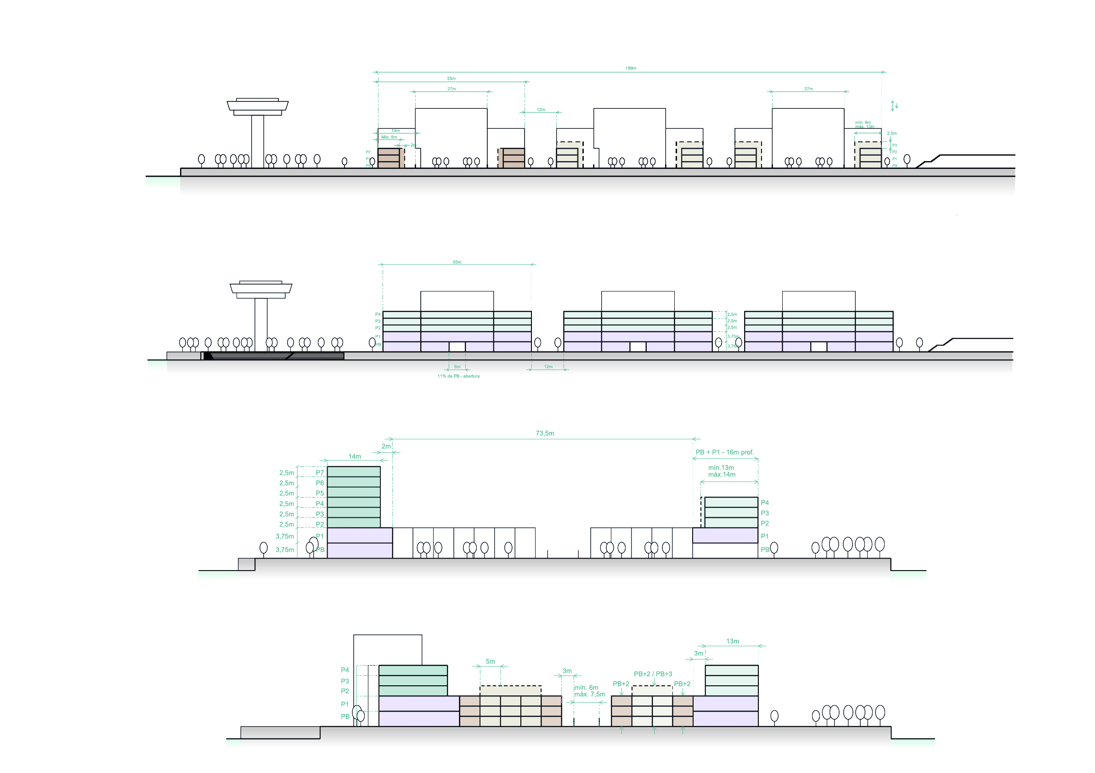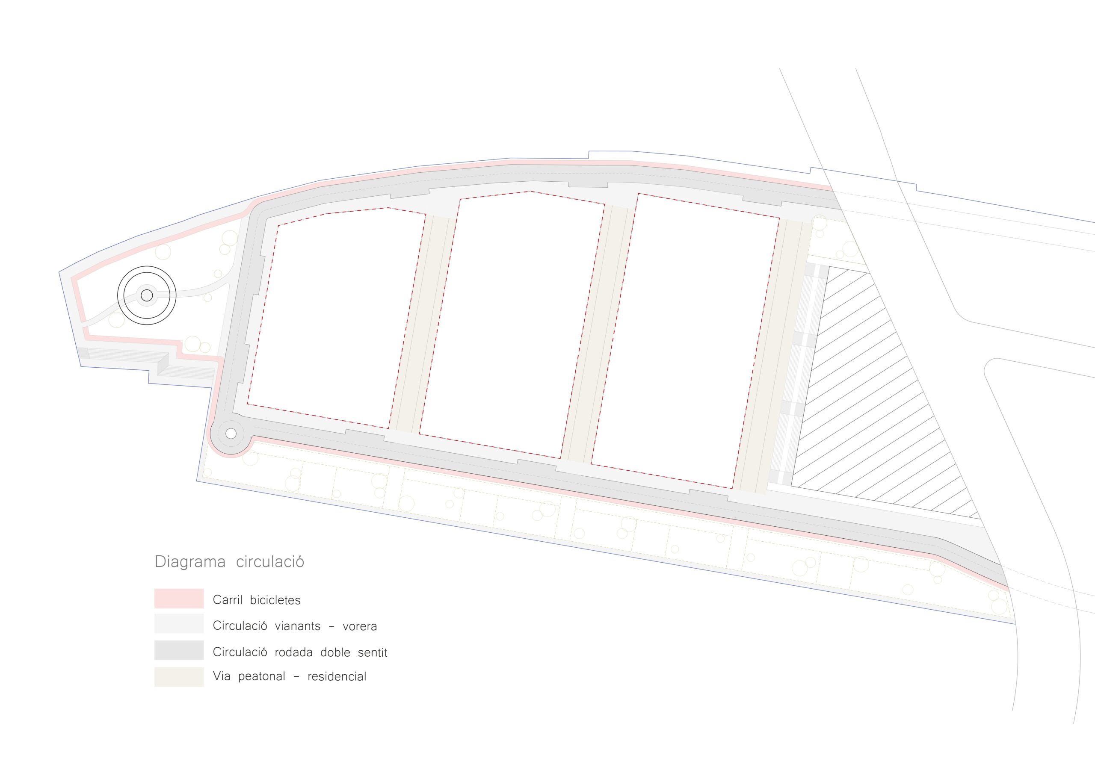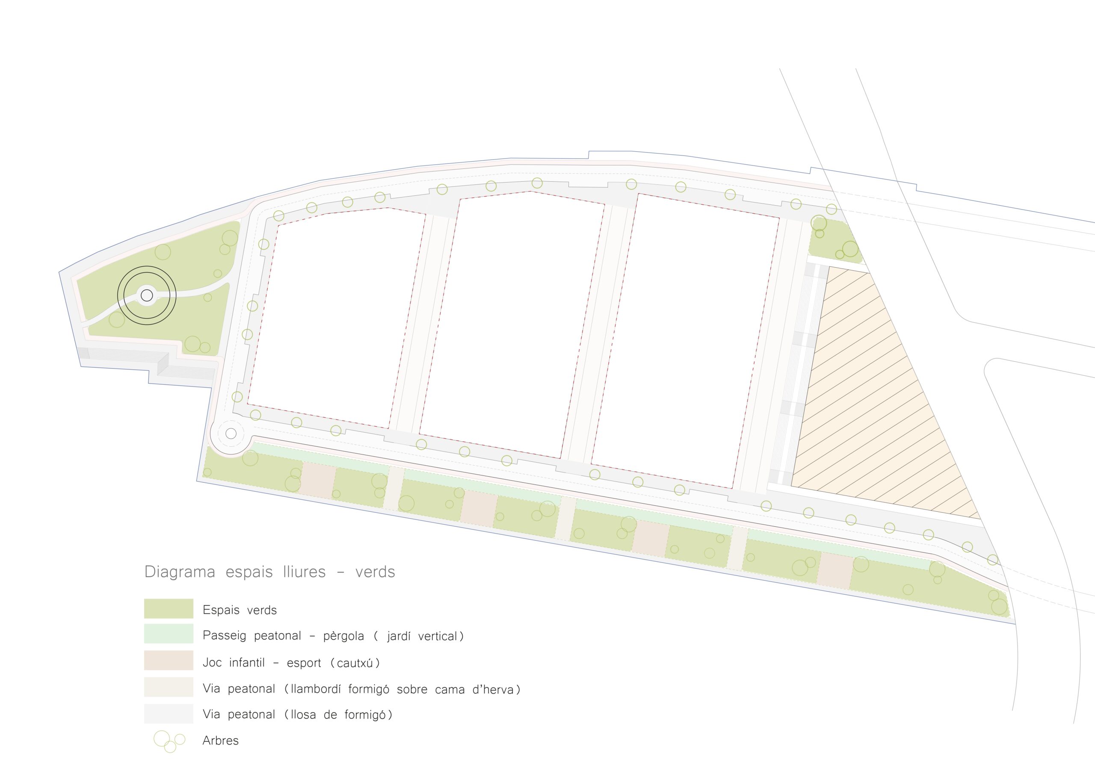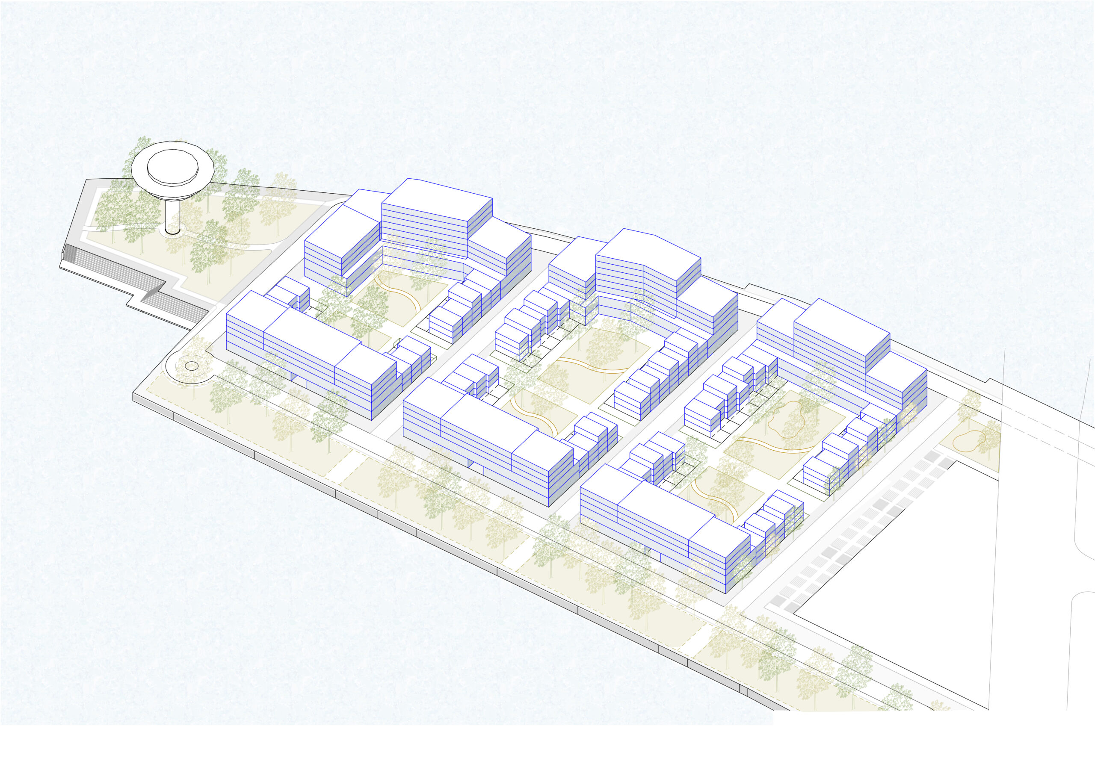
HAFEN CITY
URBANISM II
RESIDENCIAL COMPLEX
HAFEN CITY – HAMBURG, GERMANY
The challenge is to develop an urban planning proposal for an area of 41080 m2 located in Hafencity. Among the requirements, it is requested to create: a master plan for residential blocks, offices, stores and facilities, as well as designing public green spaces and configuring the road system for road, pedestrian and alternative mobility (bike lanes).
One of the main factors of the proposal is the creation of a regulation that allows flexibility in urbanization. It is also taken into account the environmental conditions of the area, orientation, solar radiation and visual connections with the pre-existing environment.
The proposal is based on a street alignment management through 3 large blocks that organize the area. The O-shaped blocks, generate neighborhood public space in its interior also plans a ring shaped road mobility so that the center is established a pedestrian priority.
